Community Hall “A Lannen”
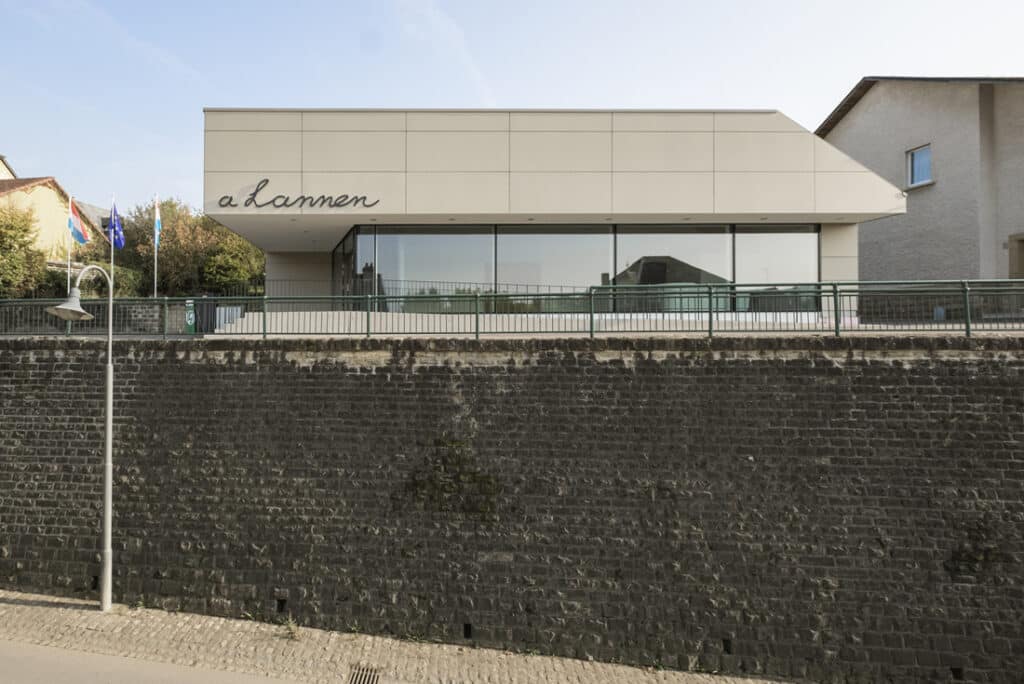
Previous Next Community Hall “A Lannen” Located on the edge of a slope overlooking the town of Osweiler, the building mediates between the site and town as well as between the different programmatic needs of various groups that use the community hall for events and festivities. Partially embedded in the hillside, the building is […]
House JMJ
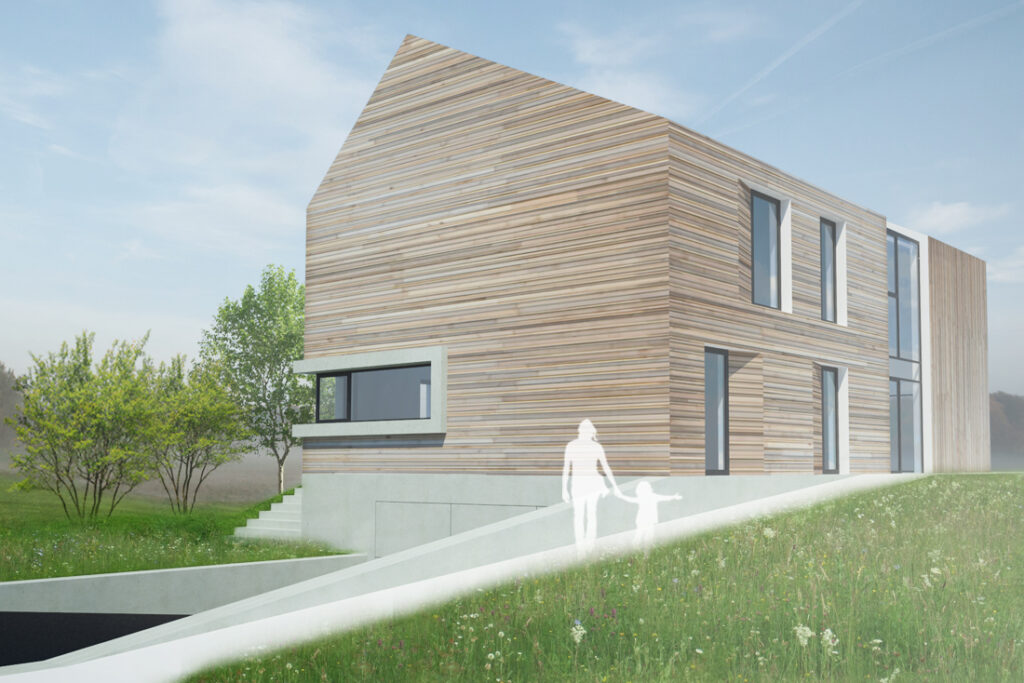
Previous Next House JMJ The design of the house is conceived as a metamorphosis of traditional forms which comply with local building regulations. The result of this process becomes especially appreciable in the interior of the home. The otherwise typical spatial division of ground and upper floor is overcome by an airy living room […]
Lebach 2030, Competition 1. Prize
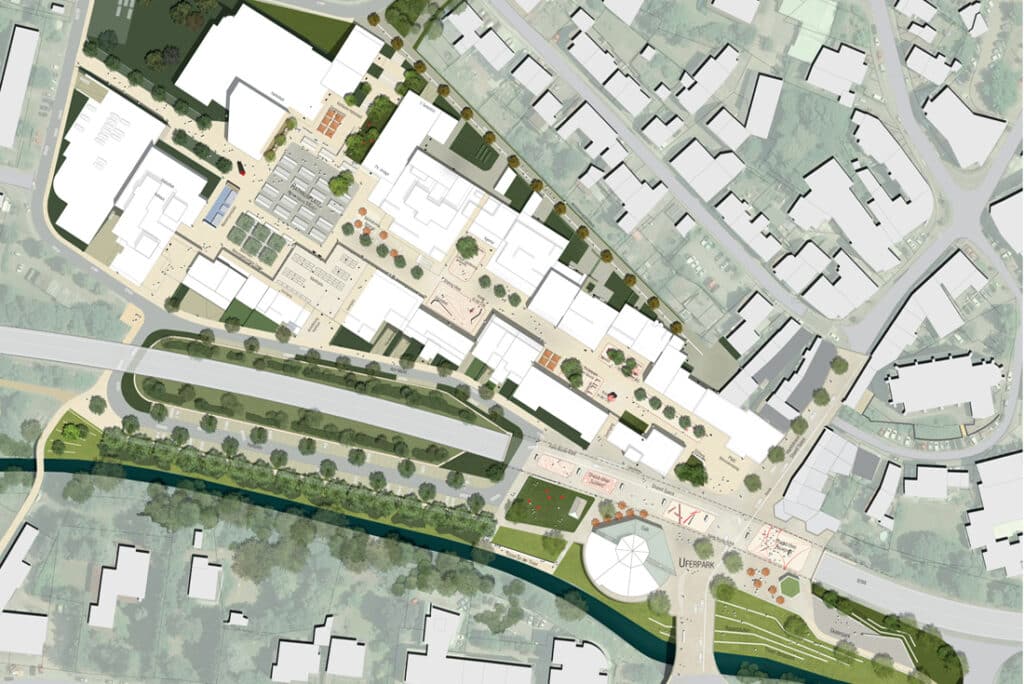
Previous Next Lebach 2030, Competition 1. Prize FORM SOCIETY and Ernst & Partner landscape architects have won the invited competition for the redevelopment of the town center of the city of Lebach in Germany. Our concept “Shared City Lebach” provides for design as well as strategic measurements aiming for the revitalization of the town […]
Urban Ideas Competition Michelangelostrasse Berlin
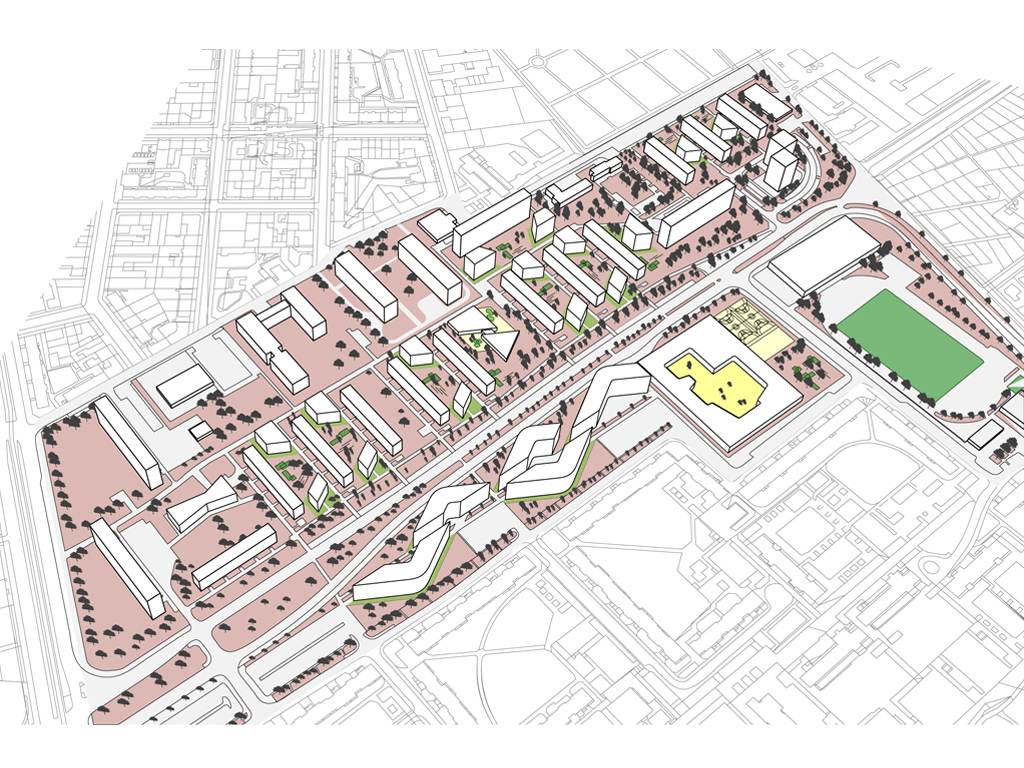
Previous Next Urban Ideas Competition Michelangelostrasse Berlin Berlin’s population is growing and the city is in need for additional living space. City districts are therefore investigated for their potential to establish more residential buildings. In Berlin’s district Pankow the housing areas north and south of Michelangelostrasse with their building structures dating from the 1950s […]
Hitch Bar
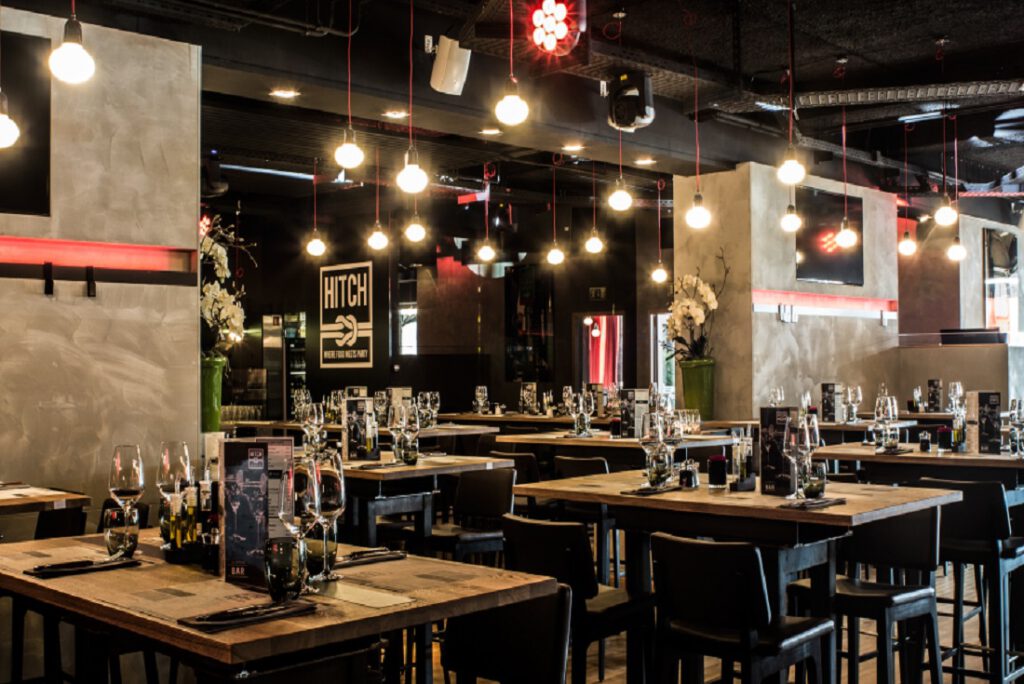
Previous Next Hitch Bar Redesign and refurbishment of the Hitch Bar and Restaurant in the center of Luxembourg City. The bar counter constitutes an eye catcher including a segmented shelf wall for storing bottles. Client: Private What: Interior Design Where: Luxembourg City When: 2015 Status: Built Design Team: Panajota Panotopoulou
Cultural Center “A Gadder” Competition 2. Prize
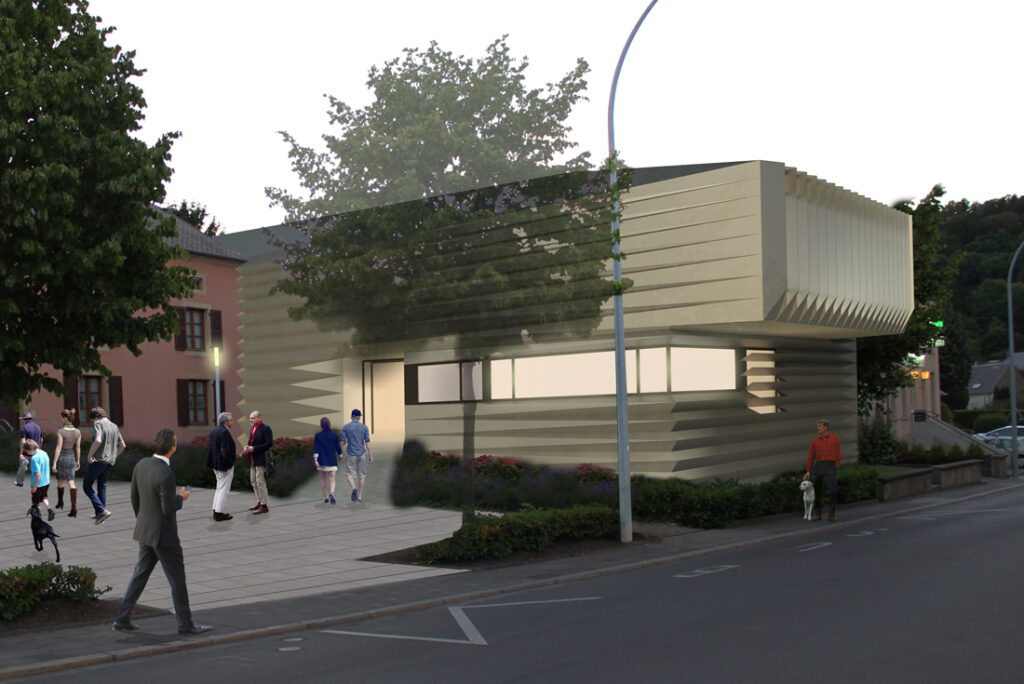
Previous Next Cultural Center “A Gadder” Competition 2. Prize „A Gadder“ is a small cultural institution consisting of a historical museum and a cultural center used for various activities. „A Gadder“ also houses the archives of the town of Belvaux. The task of the competition was to design an extension to the existing buildings to […]
Fire Station Lustenau Competition
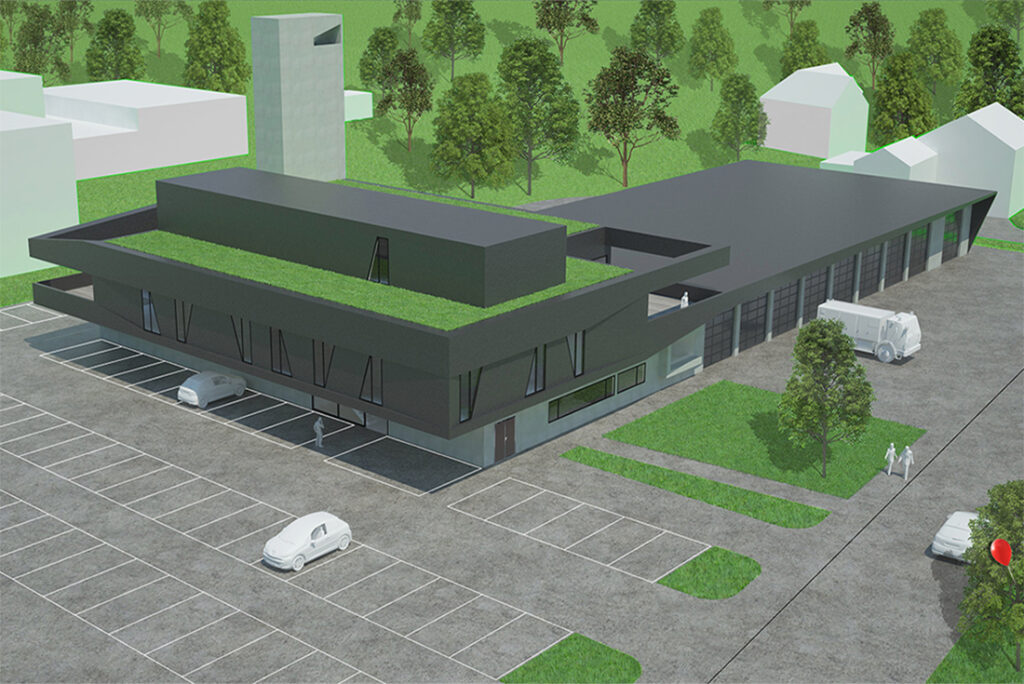
Previous Next Fire Station Lustenau Competition The aim of the design is a spatially clearly defined and compactly organized sequence of programmatic units, which are necessary for the various operational and deployment procedures of the fire department. The task of the architecture is to structure the different parts of the building and to connect them […]
Loft conversion SyJ
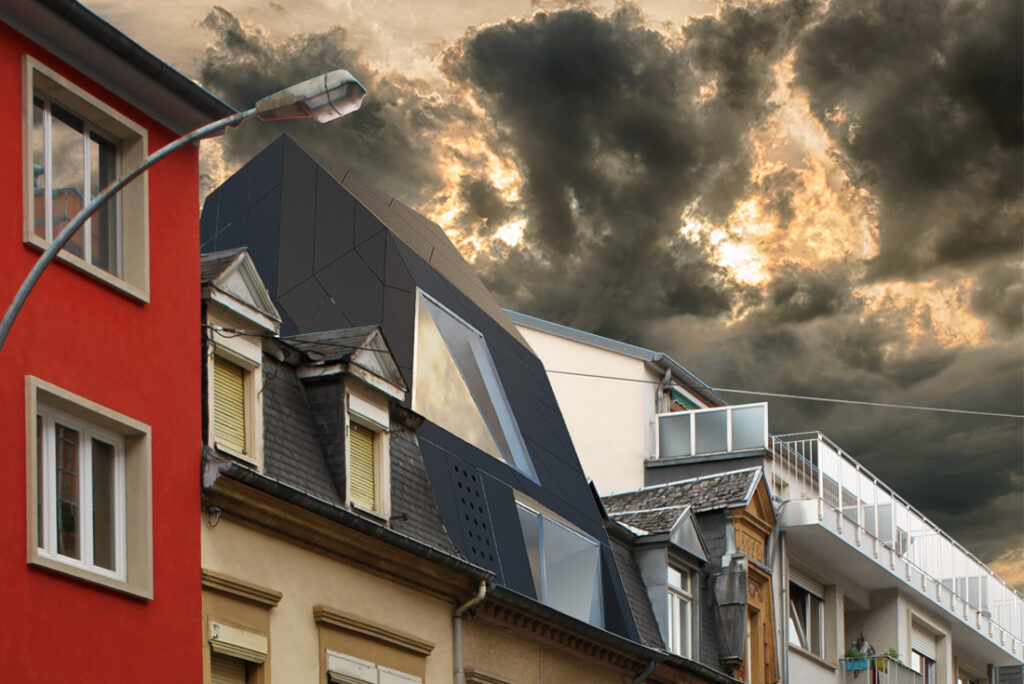
Previous Next Loft conversion SyJ Upward extension of a narrow row house in Luxembourg City by adding an attic. The usable floor space of the house is extended by means of two additional levels, which provide extra living and working space. Gradations in the roof surface and a slight distortions of the floors allow […]
Pavilion Desom
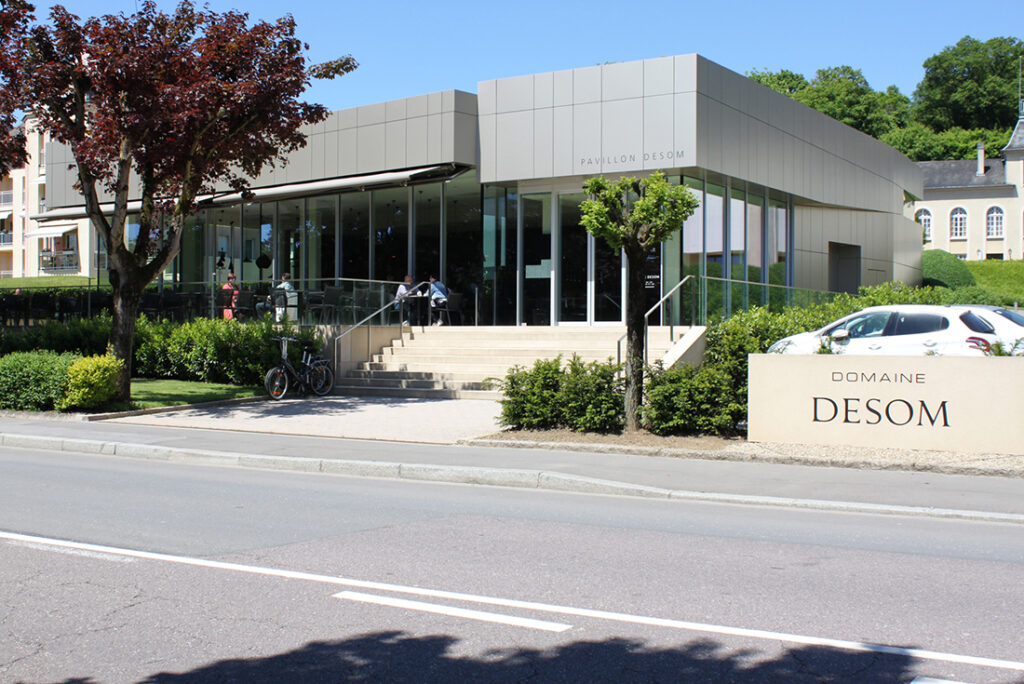
Previous Next Pavilion Desom The pavilion Desom in Remich, Luxembourg serves the presentation and tasting of wine. The first floor contains a wine shop, a bar with kitchen, restrooms and storage facilities, and a large seating area. The pavilion is situated between the Mosel River, the vineyards, and the home of the Desom family. […]
Bench Seat
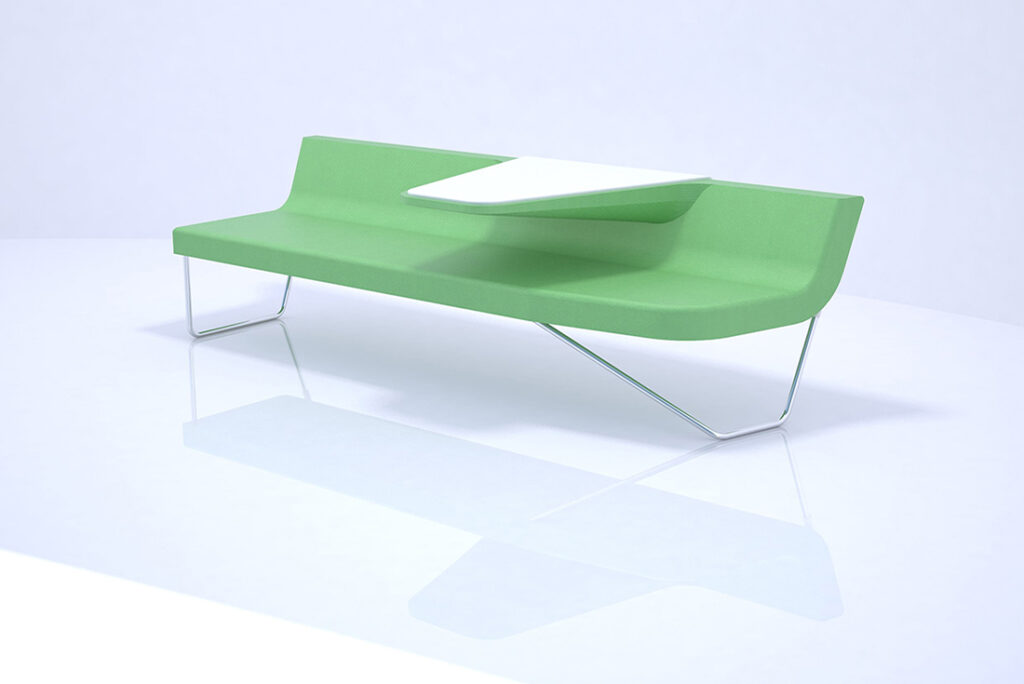
Previous Next Bench Seat Design of a versatile bench seat for public waiting areas. The bench features an integrated table. The form of the bench allows to arrange several benches according to the situation of use. When: 2012 Status: Design Design Team: Daniel Grünkranz
