Multipurpose Hall „Um Breil“ Greiveldange
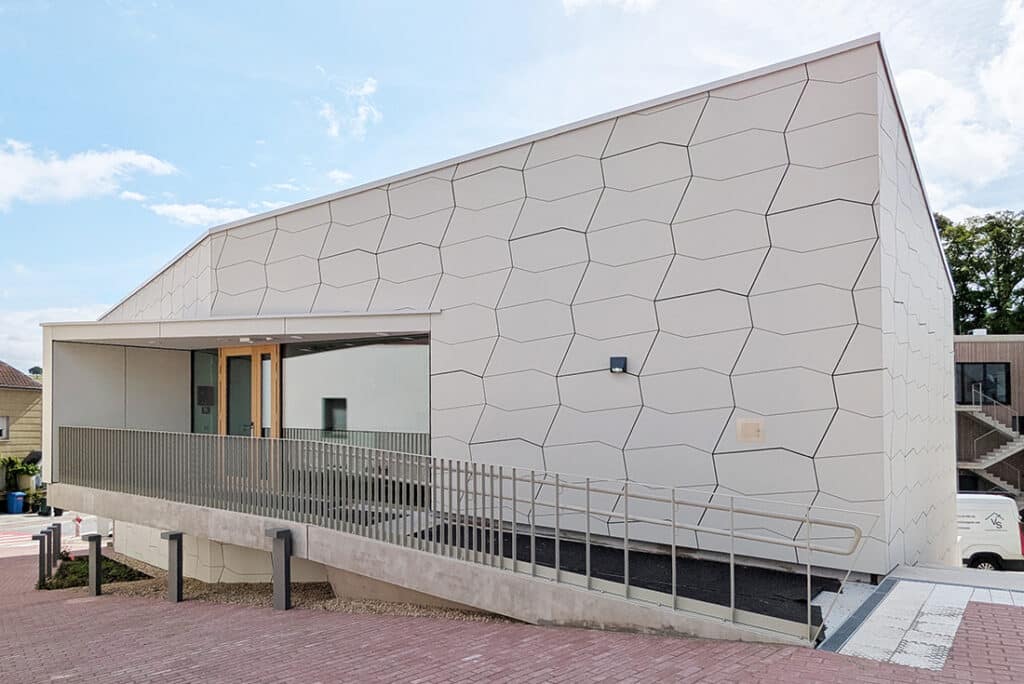
Previous Next Multipurpose Hall „Um Breil“ Greiveldange We are pleased to share some images of the almost completed, new Greiveldange multipurpose hall. The two-storey building is used by various local associations for their activities. The main hall with the adjacent bar is used for events and as a rehearsal room for the local music ensemble. […]
Villa FLa
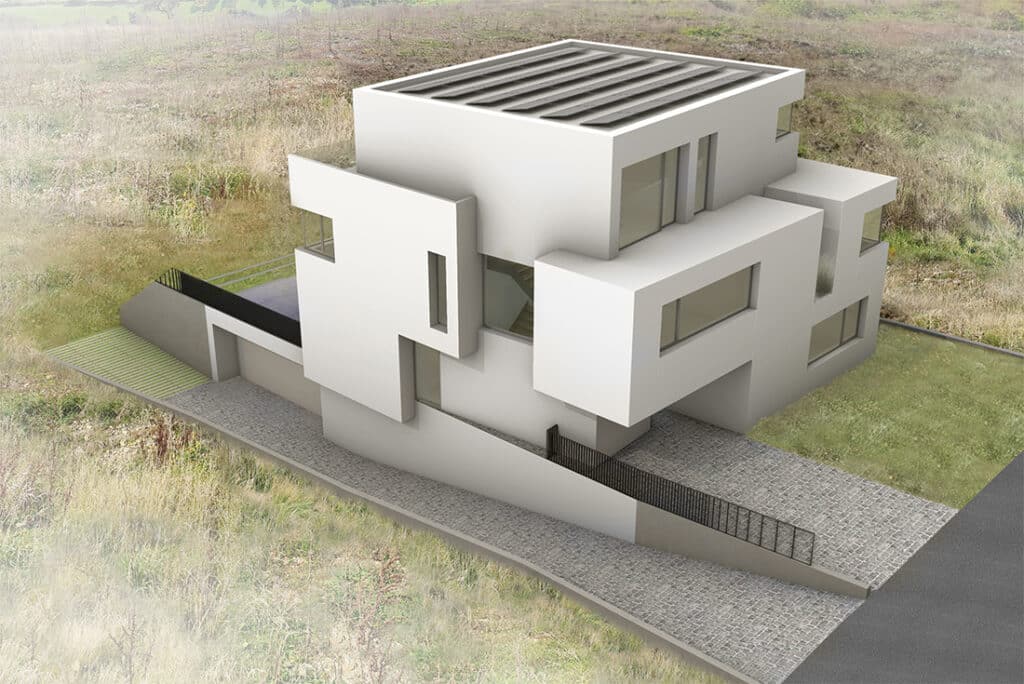
Previous Next Client: Private What: Housing Where: Junglinster, Luxembourg When: 2021 – Status: Under construction Ecology: Air source heat pump and solar thermal energy system Design Team: Kirsten Bour, Tom Diederich, Daniel Grünkranz, Panajota Panotopoulou Structural Engineering: Schroeder & Associés SA Energy Engineering: Anastasios Tsomtsos
Villa F_nk
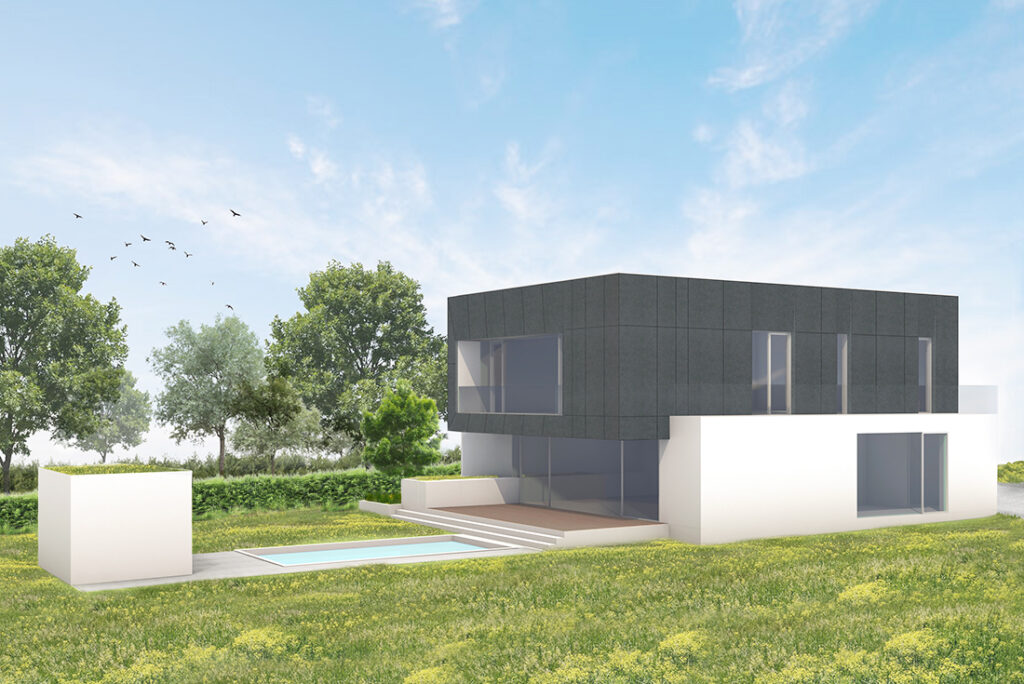
Previous Next Client: Private What: Housing Where: Wasserbillig, Luxembourg When: 2021- Status: Planning phase Ecology: Air source heat pump and solar thermal energy system Design Team: Kirsten Bour, Tom Diederich, Daniel Grünkranz, Panajota Panotopoulou Structural Engineering: Daedalus Engineering s. à r. l. Energy Engineering: Anastasios Tsomtsos
Big Living in a Tiny Space: The Smaller, Simpler, and More Sustainable Way of Life with Tiny Houses / Luxembourg
Share This Post
Villa SP
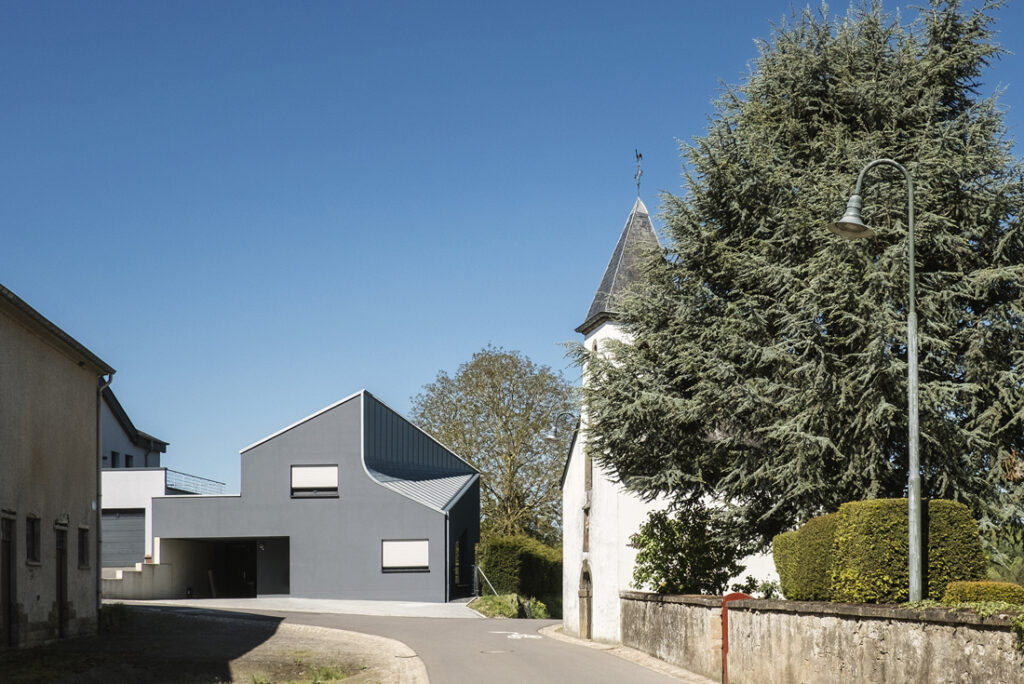
Previous Next Villa SP Villa SP is the implementation of small house on the countryside. The form of the house evolves around the economic use of space. The ground floor contains the living spaces and is designed as an open floorplan. It is zoned by steps creating a horizontal differentiation. Part of the ceiling […]
Pavillon Source Bel Val
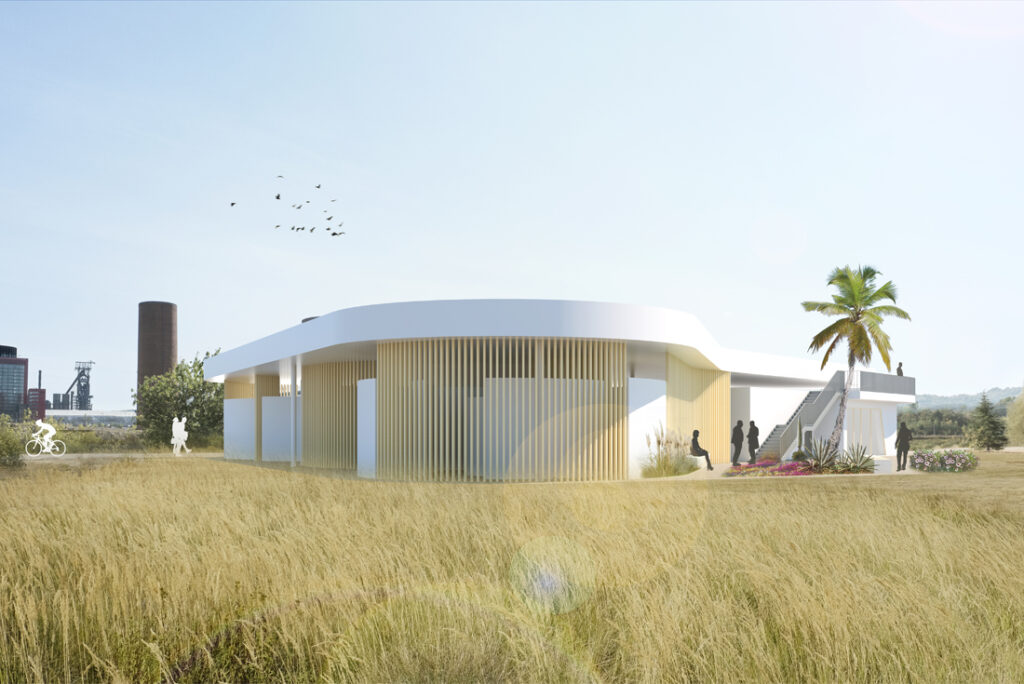
Previous Next Pavillon Source Bel Val Design of a thematic pavilion by FORM SOCIETY in cooperation with artist Serge Ecker. The exhibition of the pavilion addresses the history of the again unearthed mineral spring of Bel Val in Luxembourg. In the late 19th and the early 20th centuries the water of the spring has […]
Pier #7, Thessaloniki New Central Business District Competition
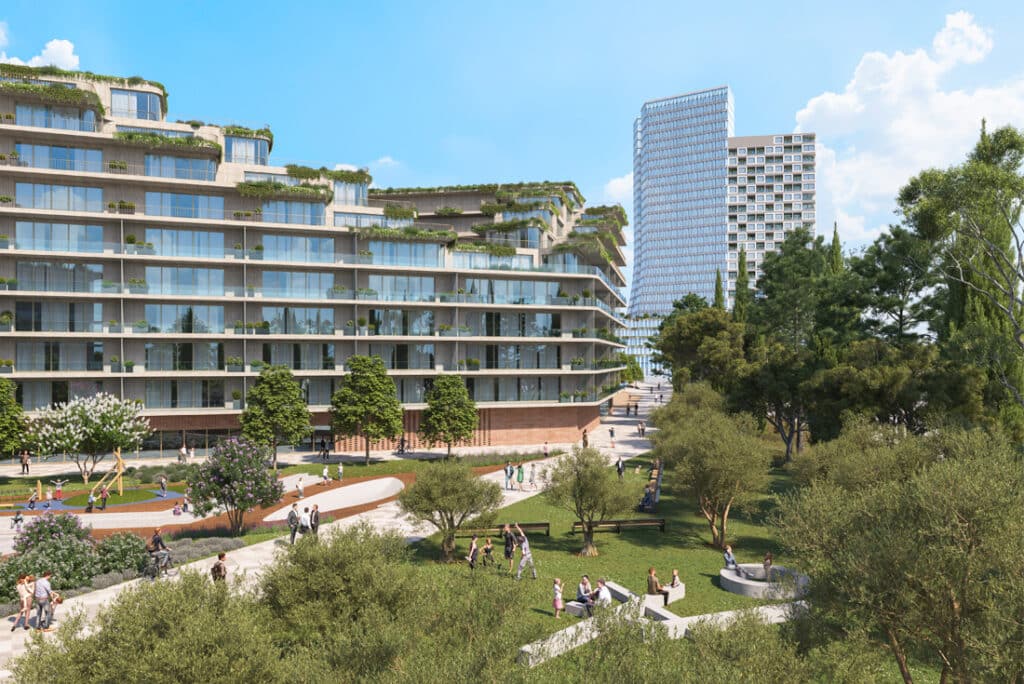
Previous Next Pier #7, Thessaloniki New Central Business District Competition FORM SOCITY and urbanist Anastasia Tzaka have developed a proposal for Thessaloniki’s new business district which is intended to set new ecological standards, which is future-proof, functional diverse and lively, and adds value to the city and to the neighborhood. The project site is […]
Villa C-UB
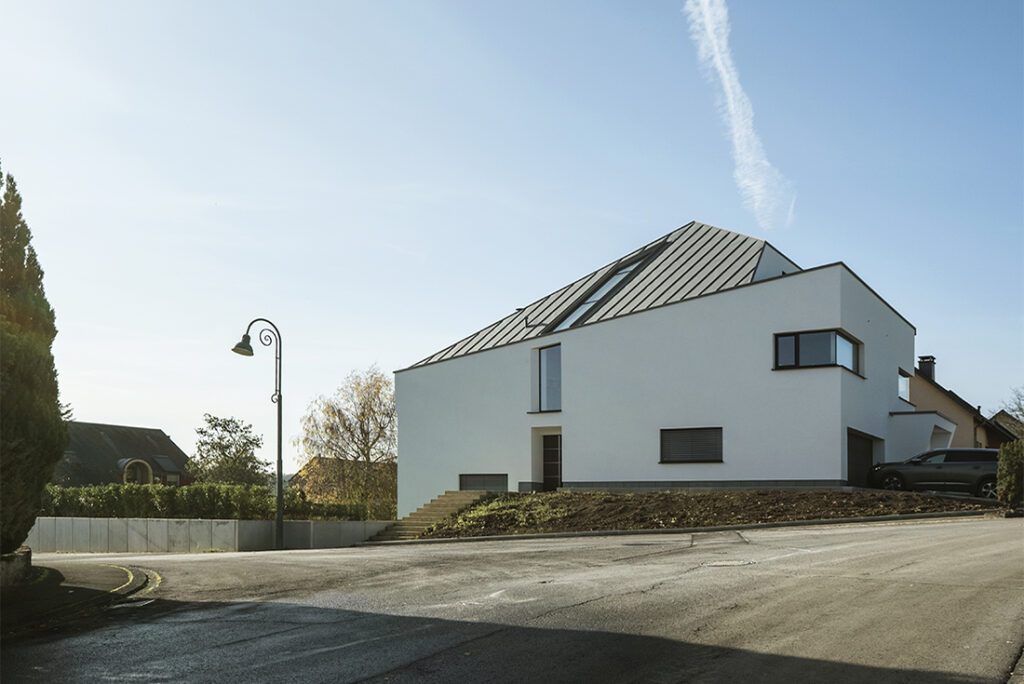
Previous Next Villa C-UB The building develops alongside the lines of the sloping terrain as a split level type villa. This mode of organization reacts to the topographical situation of the building ground and in further consequence responds to the spatial needs of the family and its individual members. The arrangement and the programming […]
Community Hall “A Lannen”
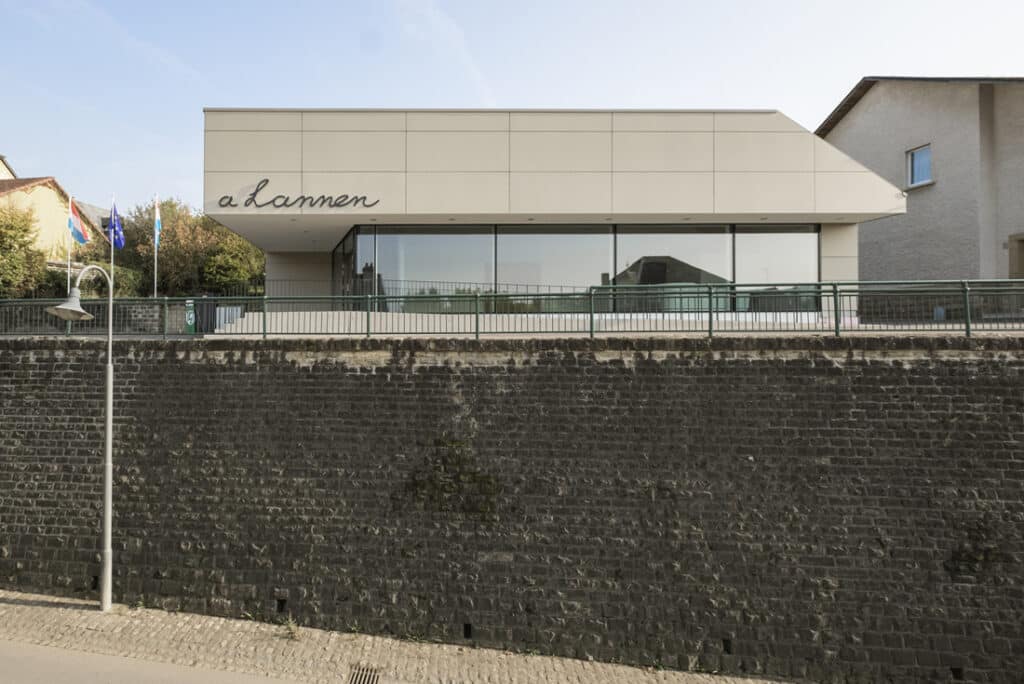
Previous Next Community Hall “A Lannen” Located on the edge of a slope overlooking the town of Osweiler, the building mediates between the site and town as well as between the different programmatic needs of various groups that use the community hall for events and festivities. Partially embedded in the hillside, the building is […]
House JMJ
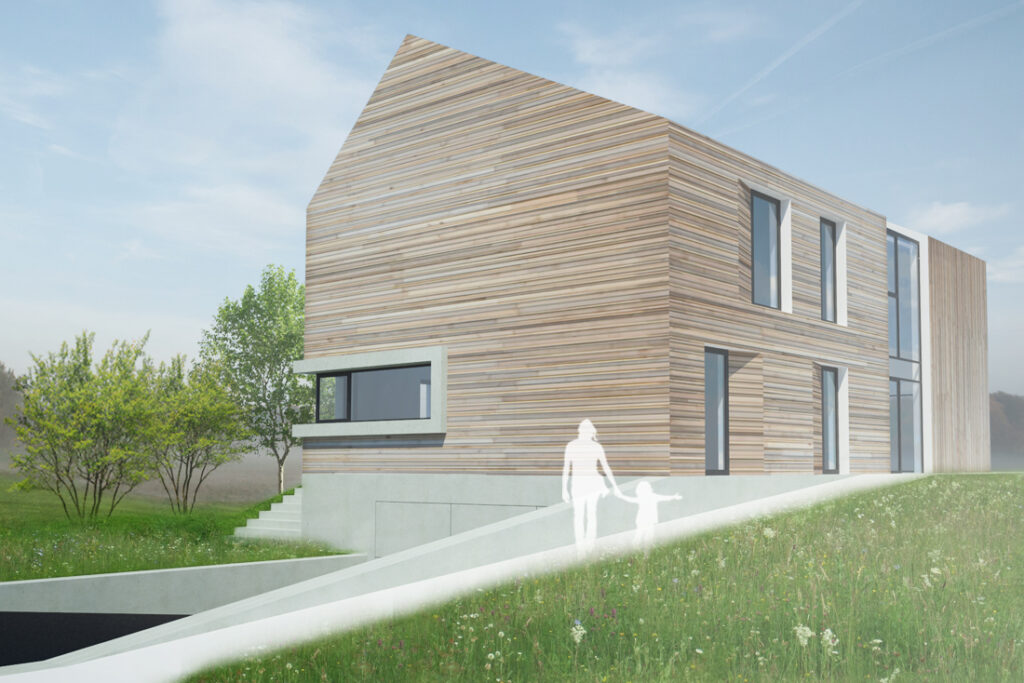
Previous Next House JMJ The design of the house is conceived as a metamorphosis of traditional forms which comply with local building regulations. The result of this process becomes especially appreciable in the interior of the home. The otherwise typical spatial division of ground and upper floor is overcome by an airy living room […]
