Multipurpose Hall „Um Breil“ Greiveldange
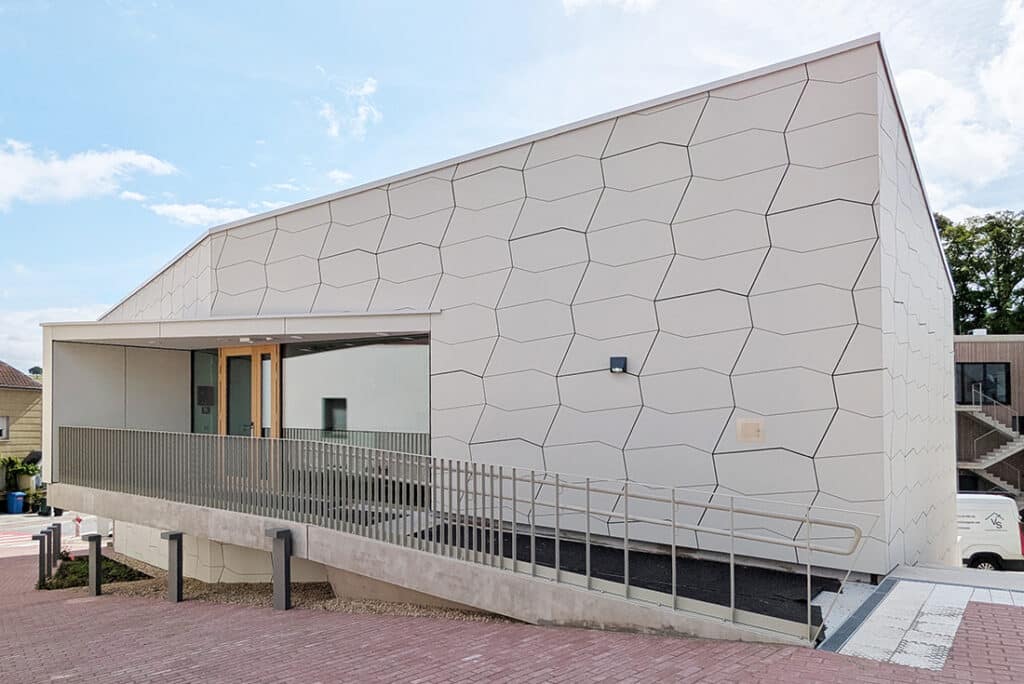
Previous Next Multipurpose Hall „Um Breil“ Greiveldange We are pleased to share some images of the almost completed, new Greiveldange multipurpose hall. The two-storey building is used by various local associations for their activities. The main hall with the adjacent bar is used for events and as a rehearsal room for the local music ensemble. […]
Villa FLa
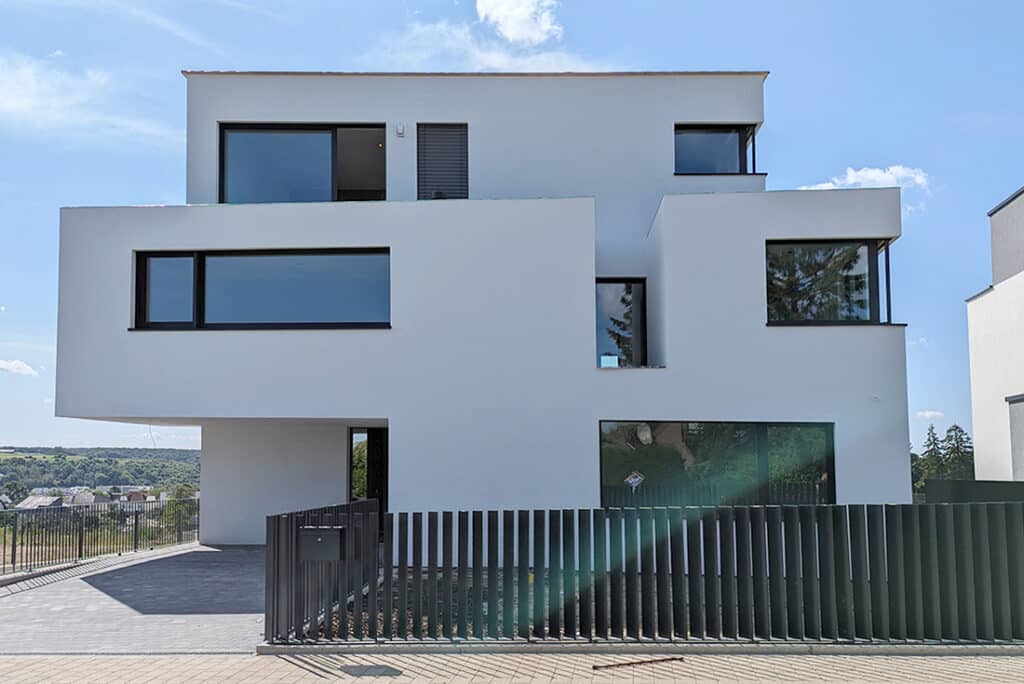
Previous Next Villa FLa We are delighted to announce that construction of Villa FLa is almost complete. The design of the villa is based on an intrinsic geometric principle. The main construction area of the villa measures 15 x 15 m, and the floor plans are developed by rotating the base area by 5° […]
Villa F_nk
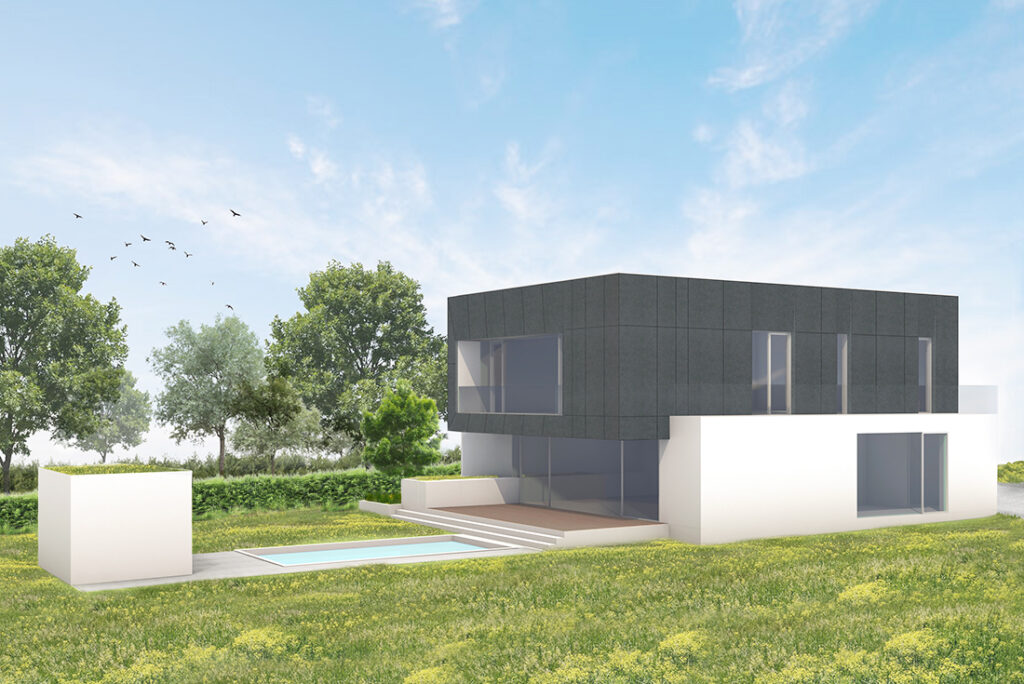
Previous Next Client: Private What: Housing Where: Wasserbillig, Luxembourg When: 2021- Status: Planning phase Ecology: Air source heat pump and solar thermal energy system Design Team: Kirsten Bour, Tom Diederich, Daniel Grünkranz, Panajota Panotopoulou Structural Engineering: Daedalus Engineering s. à r. l. Energy Engineering: Anastasios Tsomtsos
Villa SP
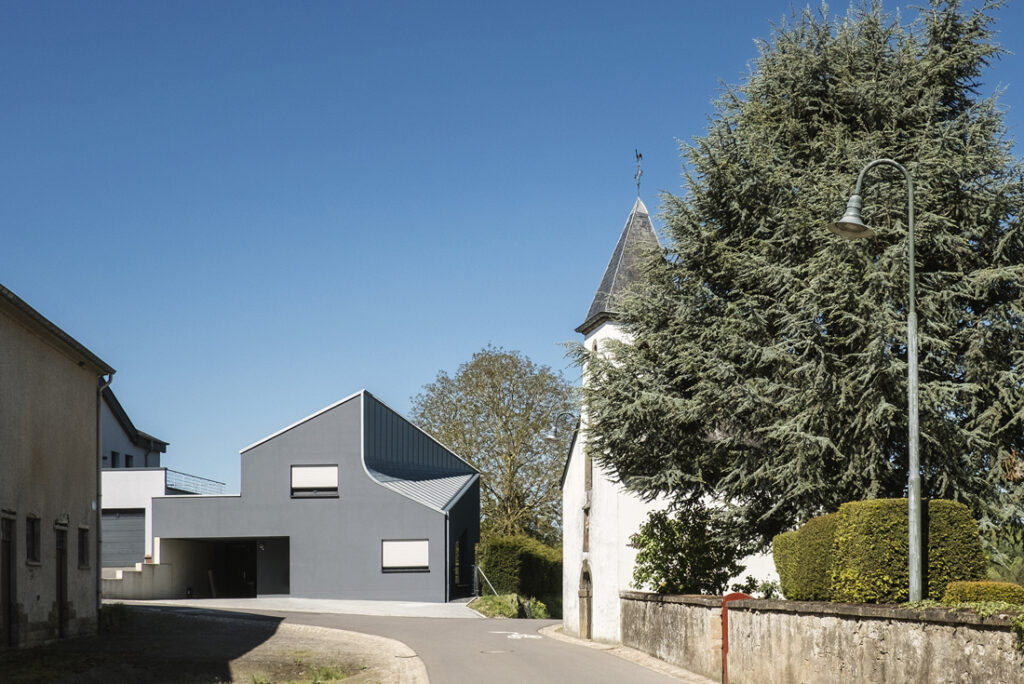
Previous Next Villa SP Villa SP is the implementation of small house on the countryside. The form of the house evolves around the economic use of space. The ground floor contains the living spaces and is designed as an open floorplan. It is zoned by steps creating a horizontal differentiation. Part of the ceiling […]
Pavillon Source Bel Val
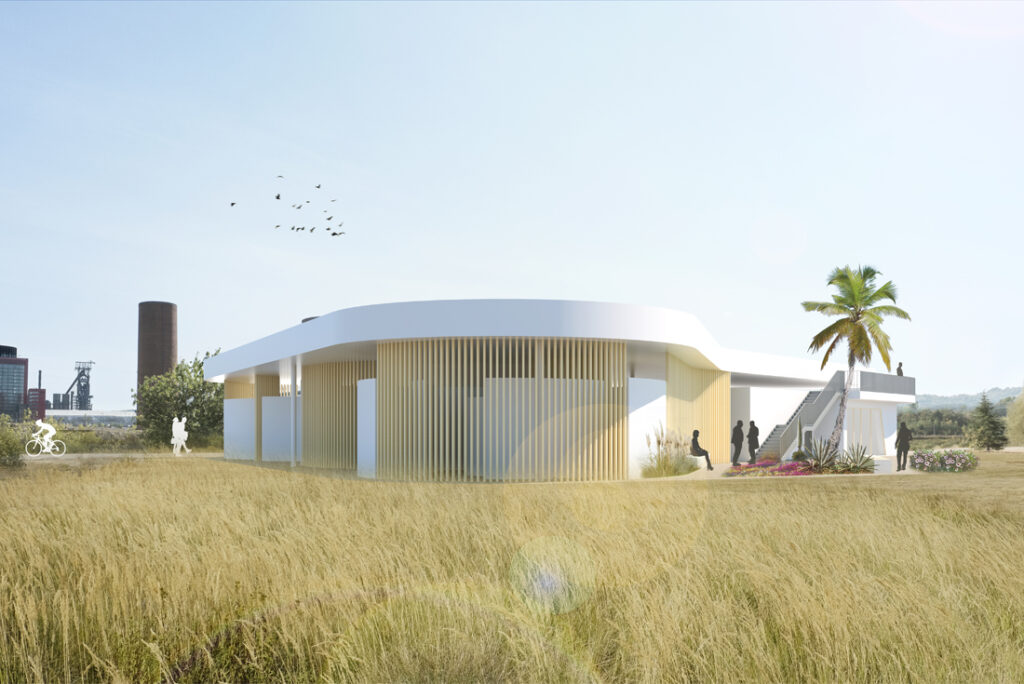
Previous Next Pavillon Source Bel Val Design of a thematic pavilion by FORM SOCIETY in cooperation with artist Serge Ecker. The exhibition of the pavilion addresses the history of the again unearthed mineral spring of Bel Val in Luxembourg. In the late 19th and the early 20th centuries the water of the spring has […]
Villa C-UB
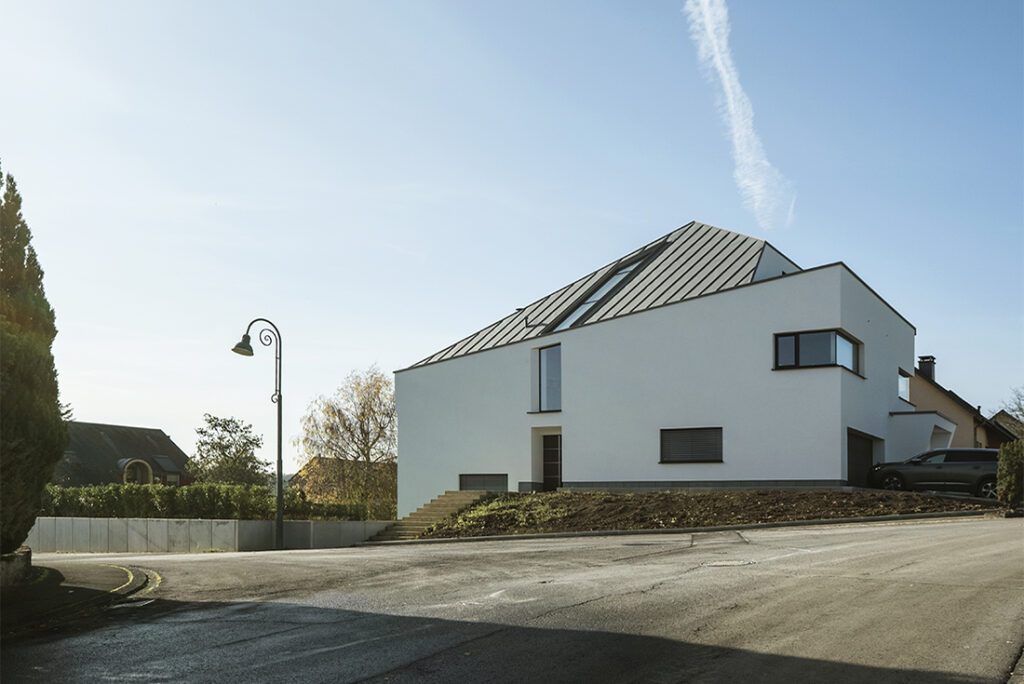
Previous Next Villa C-UB The building develops alongside the lines of the sloping terrain as a split level type villa. This mode of organization reacts to the topographical situation of the building ground and in further consequence responds to the spatial needs of the family and its individual members. The arrangement and the programming […]
Community Hall “A Lannen”
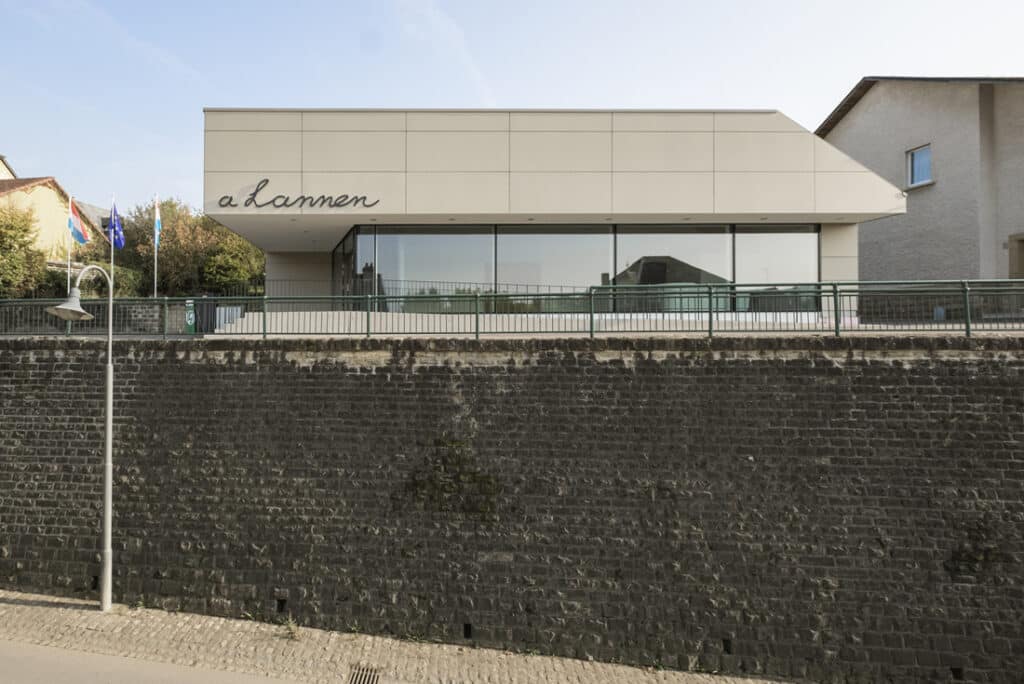
Previous Next Community Hall “A Lannen” Located on the edge of a slope overlooking the town of Osweiler, the building mediates between the site and town as well as between the different programmatic needs of various groups that use the community hall for events and festivities. Partially embedded in the hillside, the building is […]
House JMJ
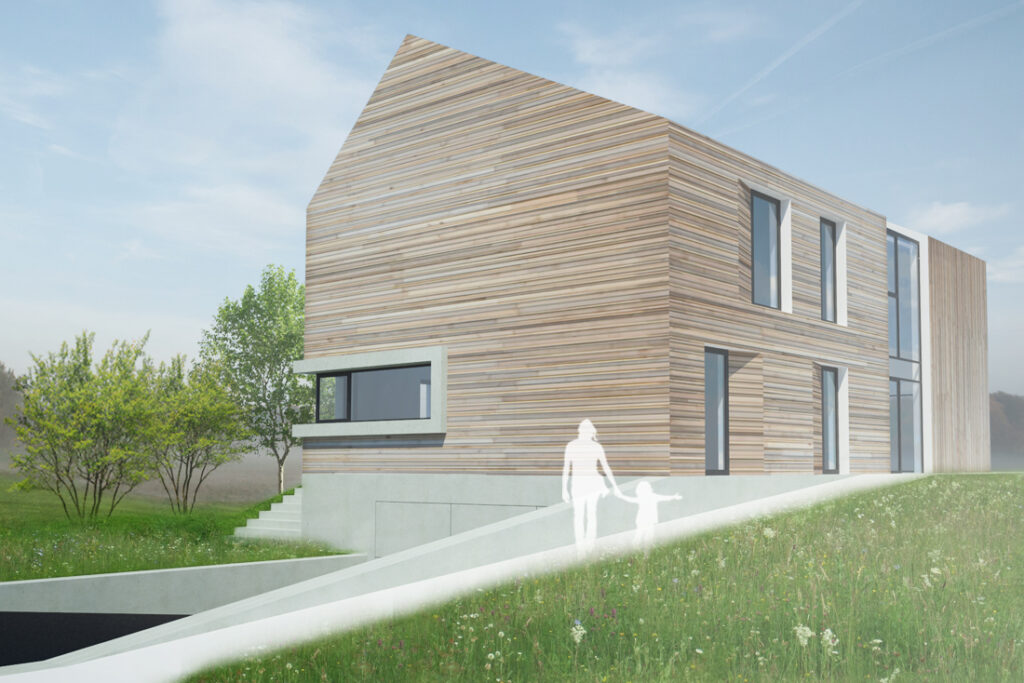
Previous Next House JMJ The design of the house is conceived as a metamorphosis of traditional forms which comply with local building regulations. The result of this process becomes especially appreciable in the interior of the home. The otherwise typical spatial division of ground and upper floor is overcome by an airy living room […]
“Tracing Transitions”, Exhibition of the Luxembourg Pavilion, La Biennale di Venezia 2016
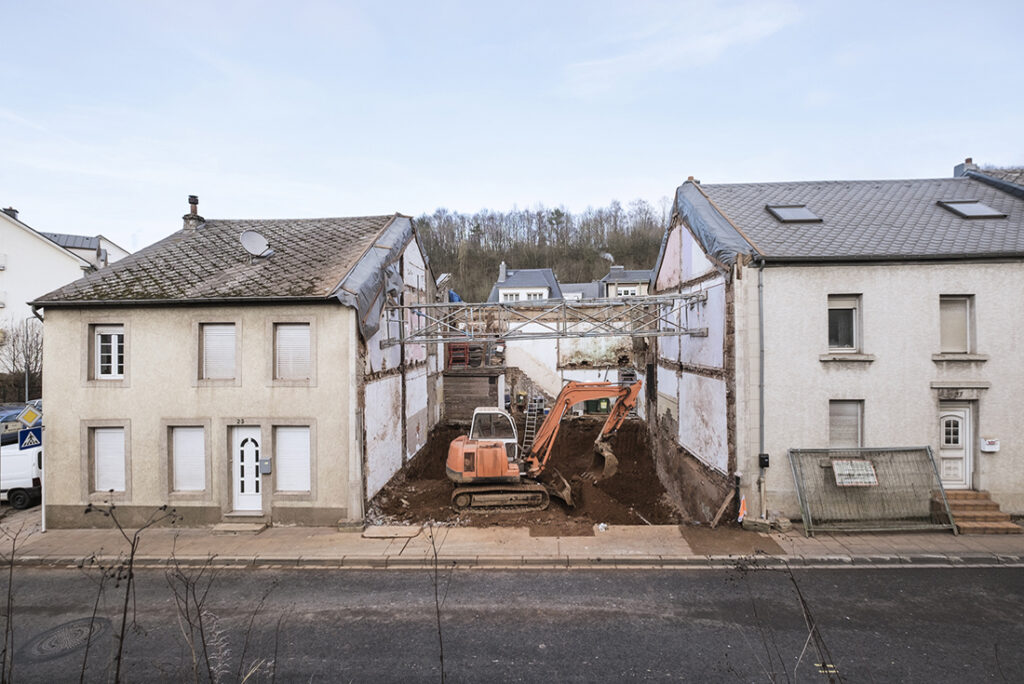
Previous Next “Tracing Transitions”, Exhibition of the Luxembourg Pavilion, La Biennale di Venezia 2016 FORM SOCIETY took part in the Architecture Biennale 2016 in Venice. Together with architectural activist Claude Ballini and artist Serge Ecker, we curated and designed the exhibition “Tracing Transitions” for the Luxembourg Pavilion. Commissioned by LUCA (Luxembourg Center for Architecture), […]
Cultural Center “A Gadder” Competition 2. Prize
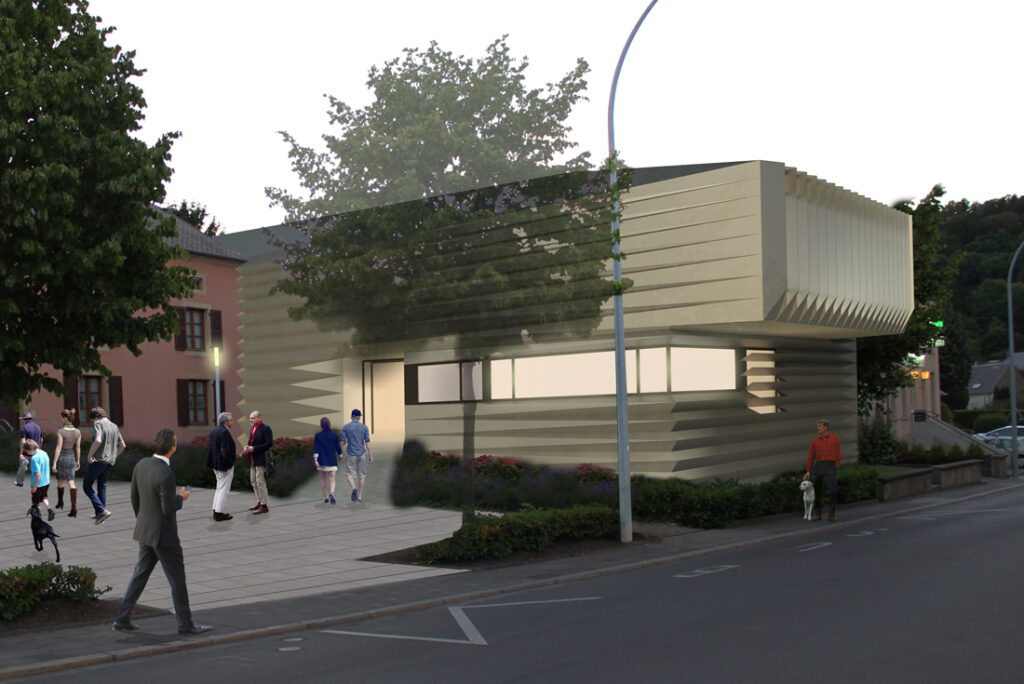
Previous Next Cultural Center “A Gadder” Competition 2. Prize „A Gadder“ is a small cultural institution consisting of a historical museum and a cultural center used for various activities. „A Gadder“ also houses the archives of the town of Belvaux. The task of the competition was to design an extension to the existing buildings to […]
