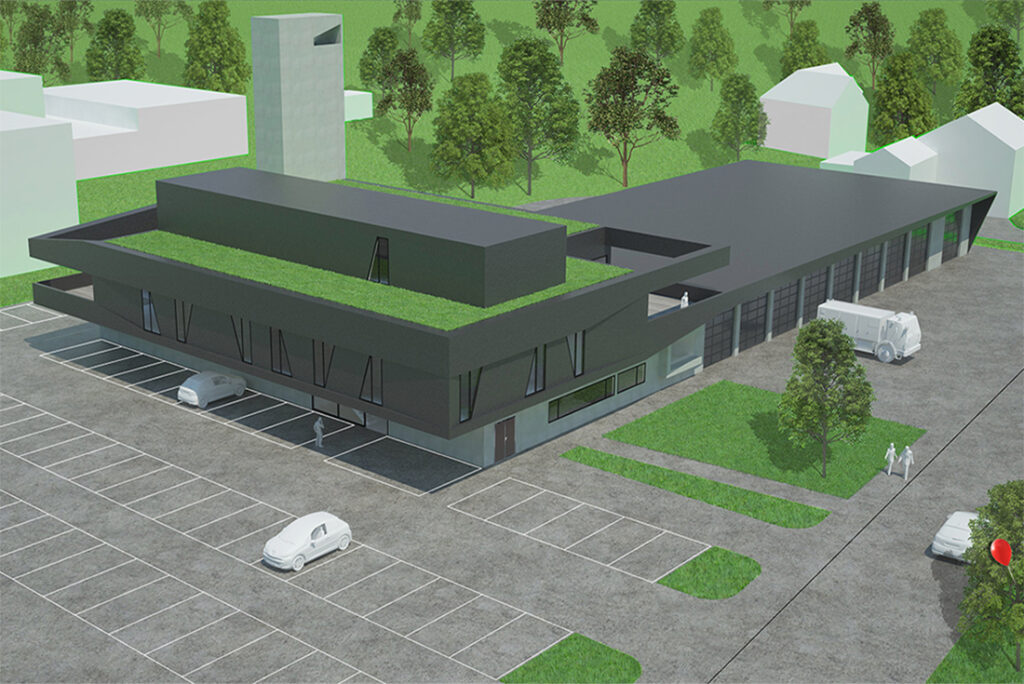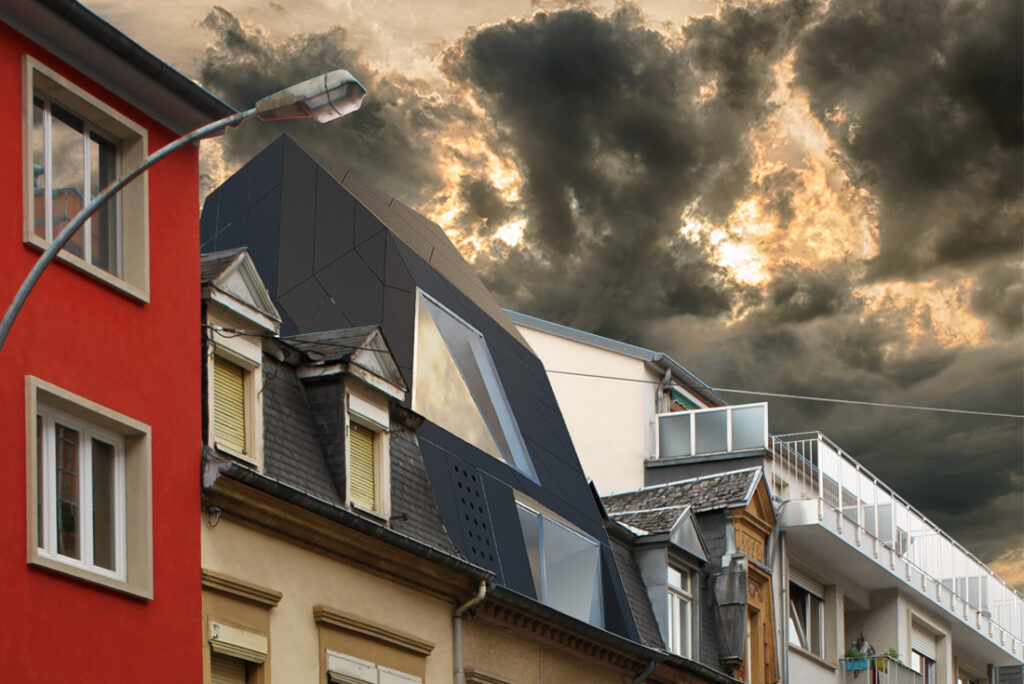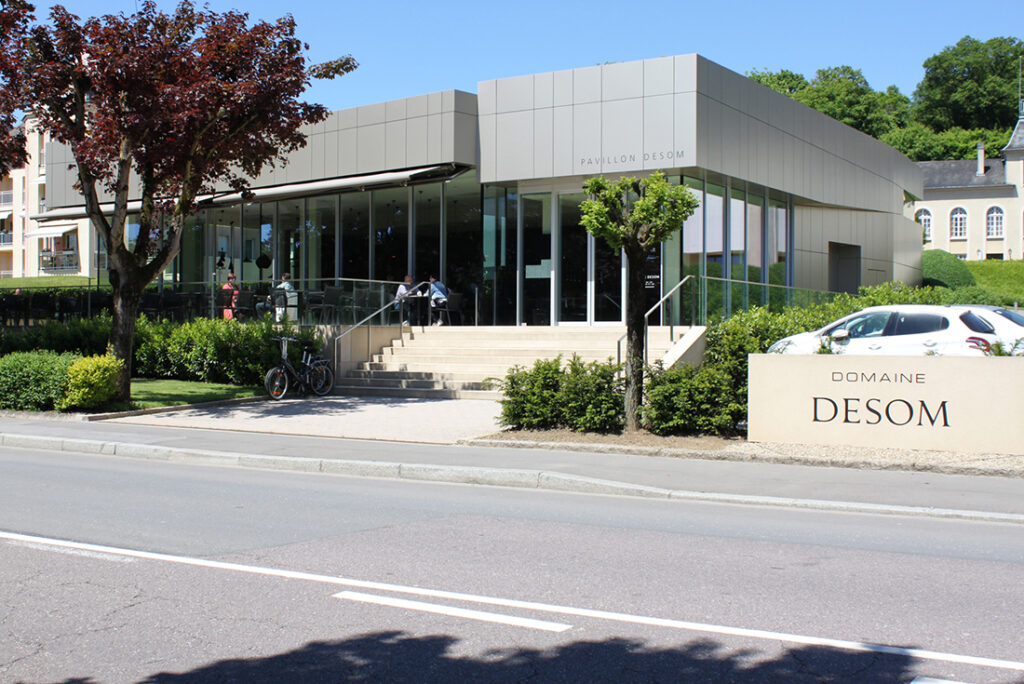Fire Station Lustenau Competition

Previous Next Fire Station Lustenau Competition The aim of the design is a spatially clearly defined and compactly organized sequence of programmatic units, which are necessary for the various operational and deployment procedures of the fire department. The task of the architecture is to structure the different parts of the building and to connect them […]
Loft conversion SyJ

Previous Next Loft conversion SyJ Upward extension of a narrow row house in Luxembourg City by adding an attic. The usable floor space of the house is extended by means of two additional levels, which provide extra living and working space. Gradations in the roof surface and a slight distortions of the floors allow […]
Pavilion Desom

Previous Next Pavilion Desom The pavilion Desom in Remich, Luxembourg serves the presentation and tasting of wine. The first floor contains a wine shop, a bar with kitchen, restrooms and storage facilities, and a large seating area. The pavilion is situated between the Mosel River, the vineyards, and the home of the Desom family. […]
