Community Hall „Um Breil“ Greiveldange
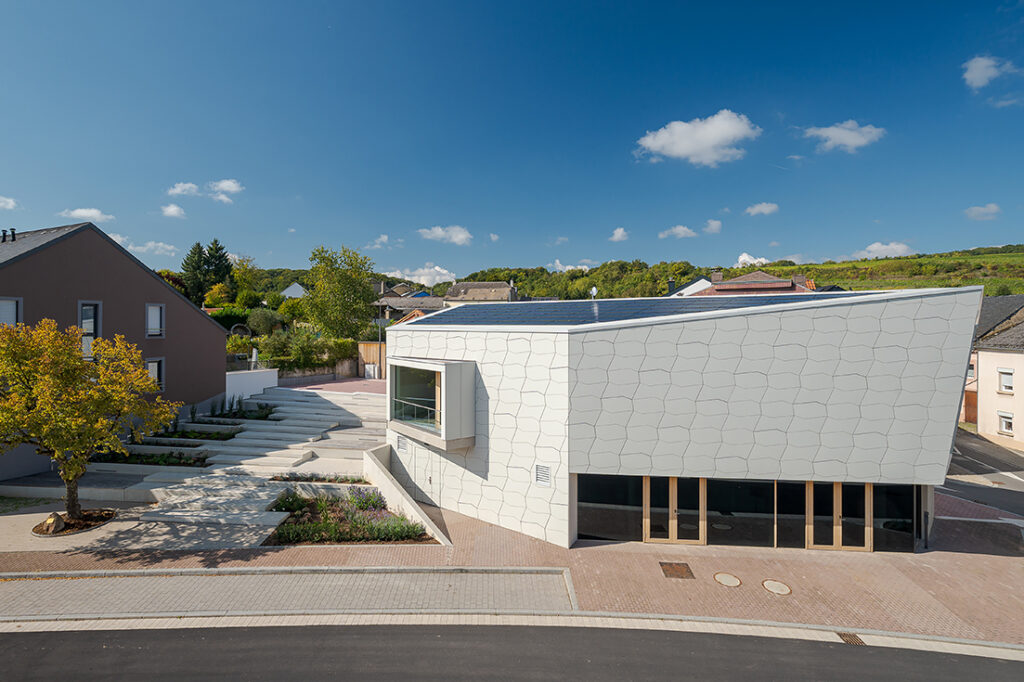
Previous Next Community Hall „Um Breil“ Greiveldange The new community hall in Greiveldange replaced its predecessor, which could no longer meet the current needs of its users. The two-story building serves as a rehearsal space for the local music ensemble and as a meeting venue for various community groups. Next to the building, the […]
Pedestrian Zone Lebach
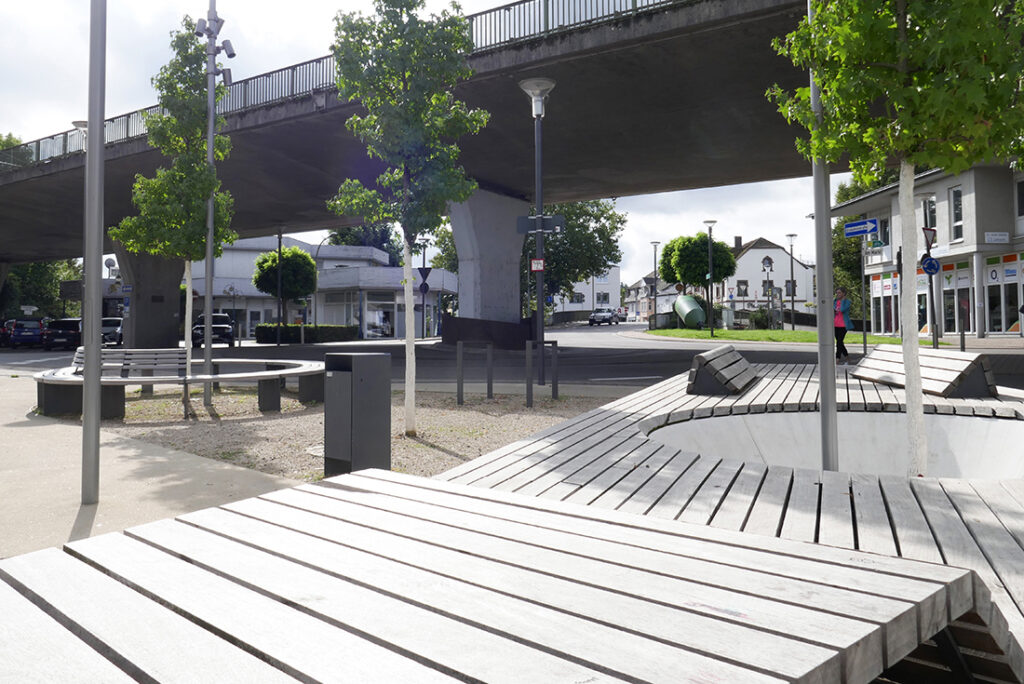
Previous Next Pedestrian Zone Lebach As part of the revitalization of the town center in Lebach, Saarland, FORM SOCIETY and Ernst & Partner Landscape Architects designed the new pedestrian zone. The project creates an inviting meeting point for residents and visitors alike, encouraging them to rediscover the town center as a place to spend […]
Shared Space Belvaux
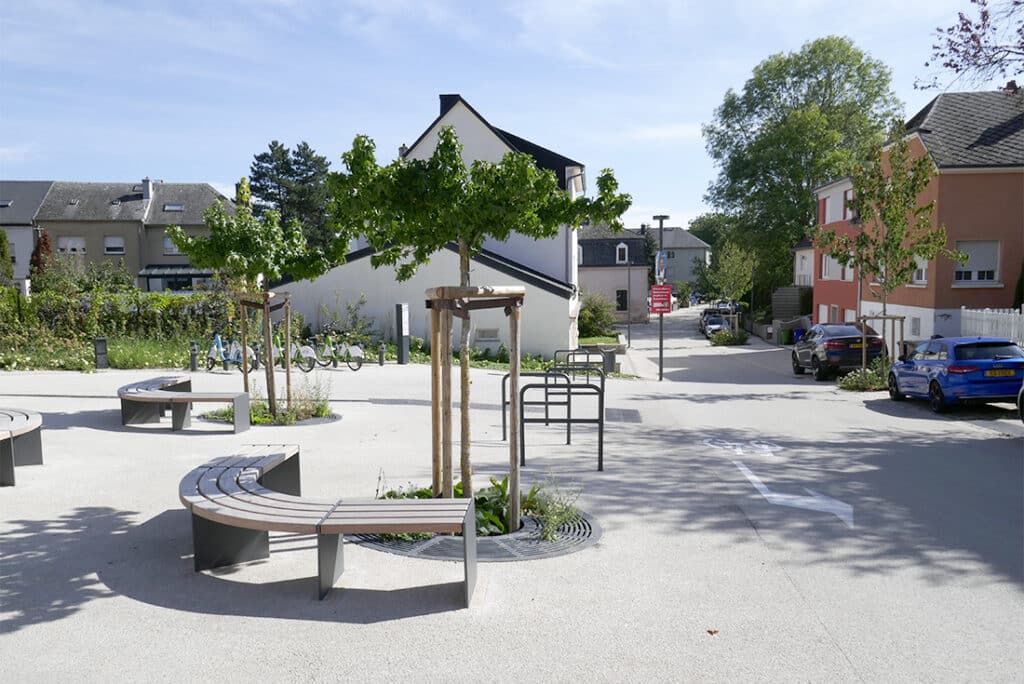
Previous Next Shared Space Belvaux The project to rebuild the public space in the center of Bevaux’s old town was developed through a process of citizen participation. Thenew shared space calms traffic and ensures equal use for all road users. To this end, the cycling infrastructure was improved, and bikerental stations were set […]
Villa FLa
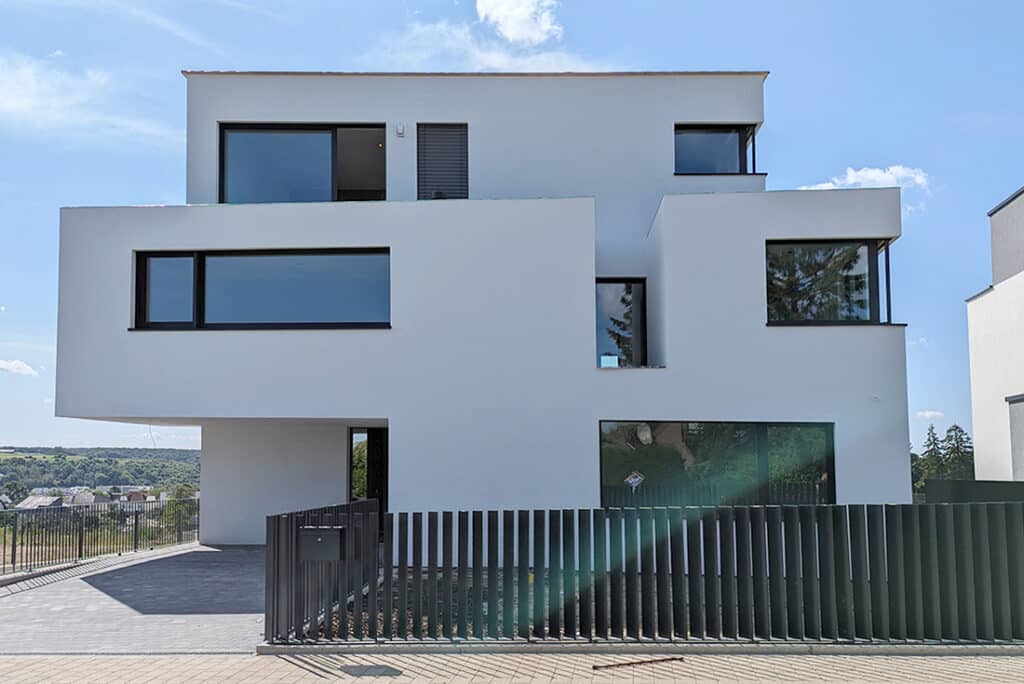
Previous Next Villa FLa We are delighted to announce that construction of Villa FLa is almost complete. The design of the villa is based on an intrinsic geometric principle. The main construction area of the villa measures 15 x 15 m, and the floor plans are developed by rotating the base area by 5° […]
Villa F_nk
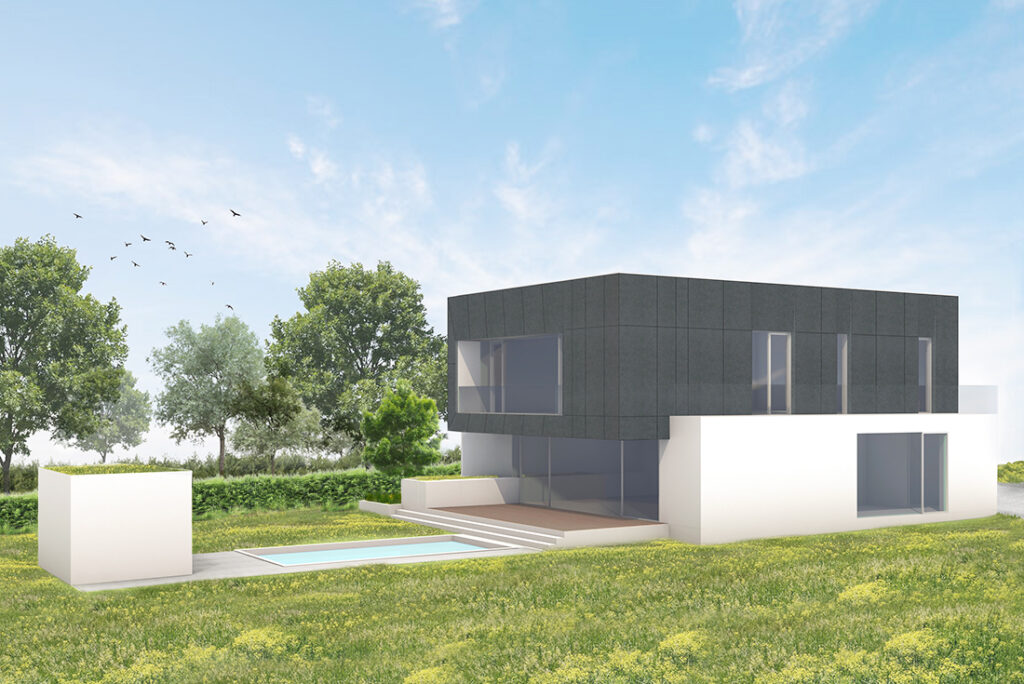
Previous Next Client: Private What: Housing Where: Wasserbillig, Luxembourg When: 2021- Status: Planning phase Ecology: Air source heat pump and solar thermal energy system Design Team: Kirsten Bour, Tom Diederich, Daniel Grünkranz, Panajota Panotopoulou Structural Engineering: Daedalus Engineering s. à r. l. Energy Engineering: Anastasios Tsomtsos
Big Living in a Tiny Space: The Smaller, Simpler, and More Sustainable Way of Life with Tiny Houses / Luxembourg
Share This Post
Villa SP
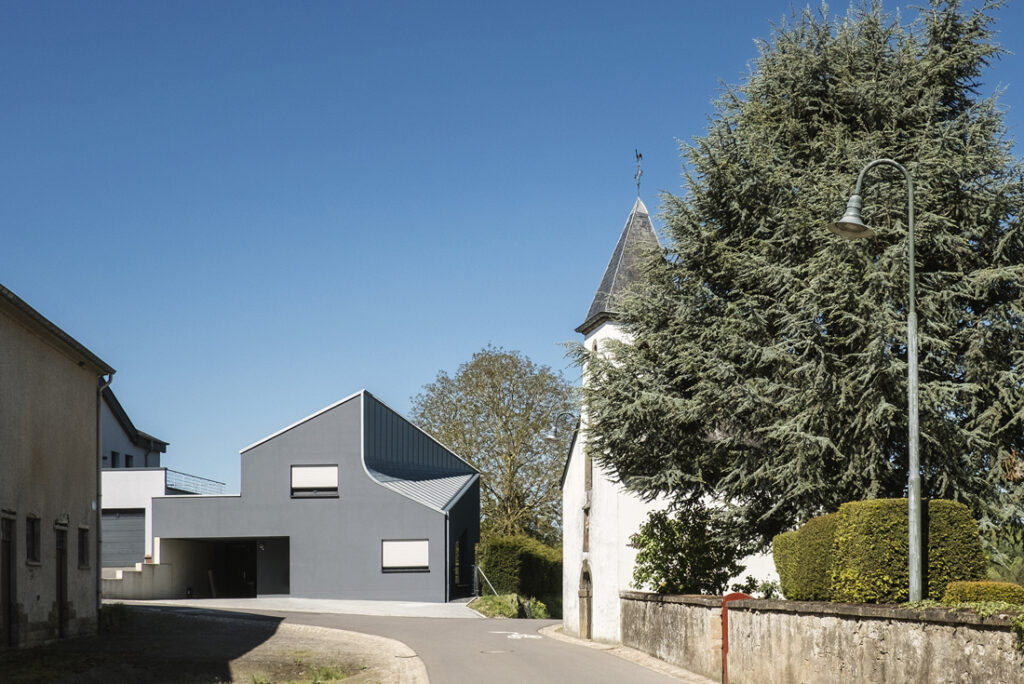
Previous Next Villa SP Villa SP is the implementation of small house on the countryside. The form of the house evolves around the economic use of space. The ground floor contains the living spaces and is designed as an open floorplan. It is zoned by steps creating a horizontal differentiation. Part of the ceiling […]
Pavillon Source Bel Val
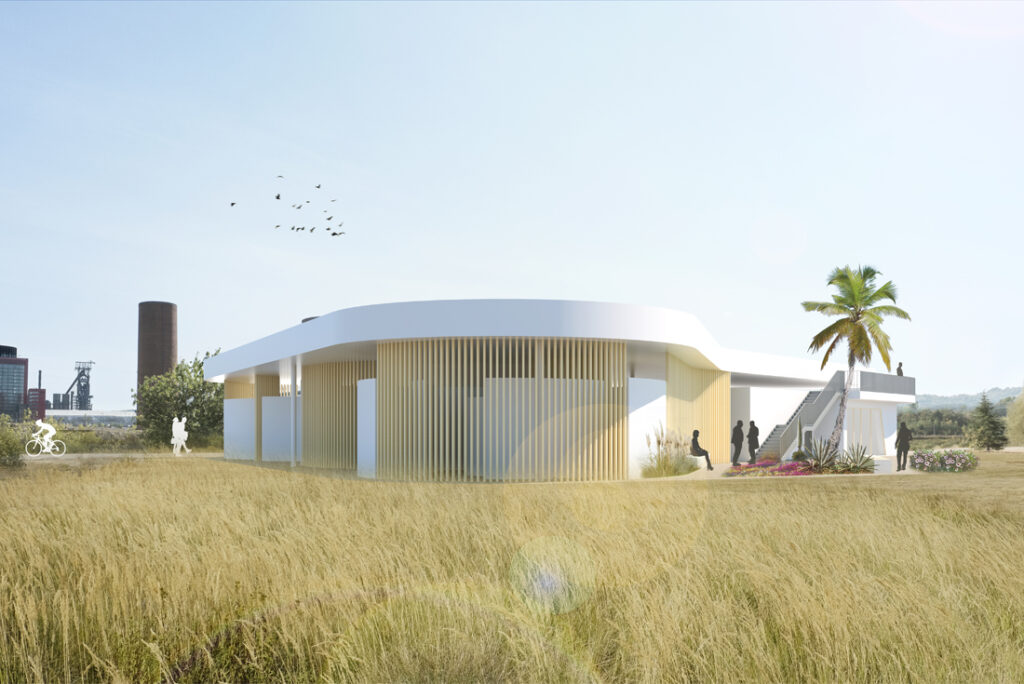
Previous Next Pavillon Source Bel Val Design of a thematic pavilion by FORM SOCIETY in cooperation with artist Serge Ecker. The exhibition of the pavilion addresses the history of the again unearthed mineral spring of Bel Val in Luxembourg. In the late 19th and the early 20th centuries the water of the spring has […]
Pier #7, Thessaloniki New Central Business District Competition
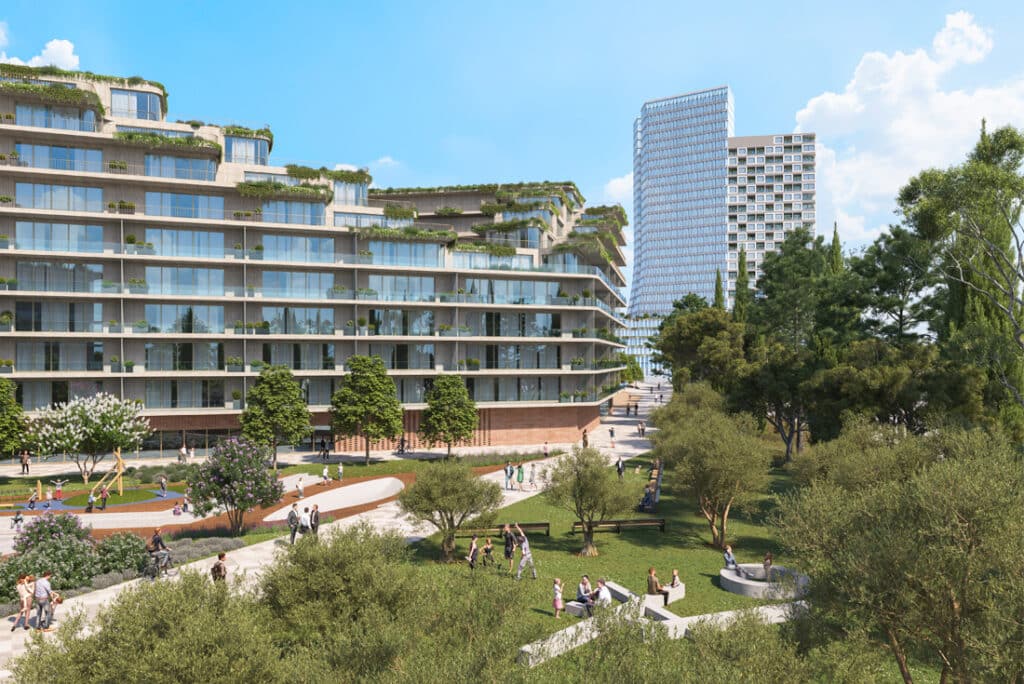
Previous Next Pier #7, Thessaloniki New Central Business District Competition FORM SOCITY and urbanist Anastasia Tzaka have developed a proposal for Thessaloniki’s new business district which is intended to set new ecological standards, which is future-proof, functional diverse and lively, and adds value to the city and to the neighborhood. The project site is […]
Villa C-UB
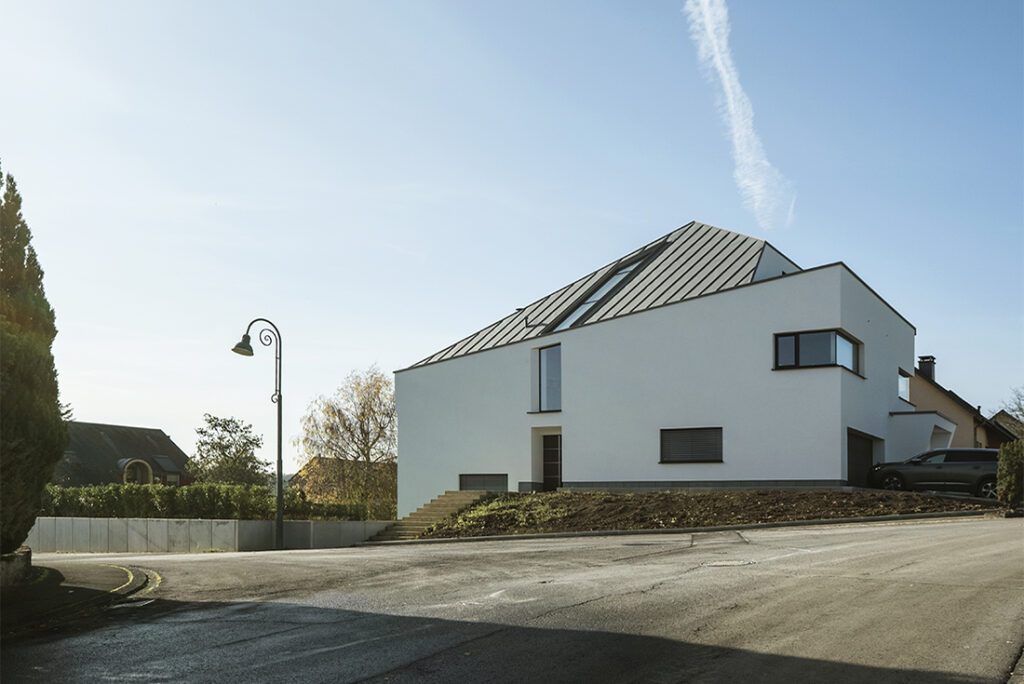
Previous Next Villa C-UB The building develops alongside the lines of the sloping terrain as a split level type villa. This mode of organization reacts to the topographical situation of the building ground and in further consequence responds to the spatial needs of the family and its individual members. The arrangement and the programming […]
